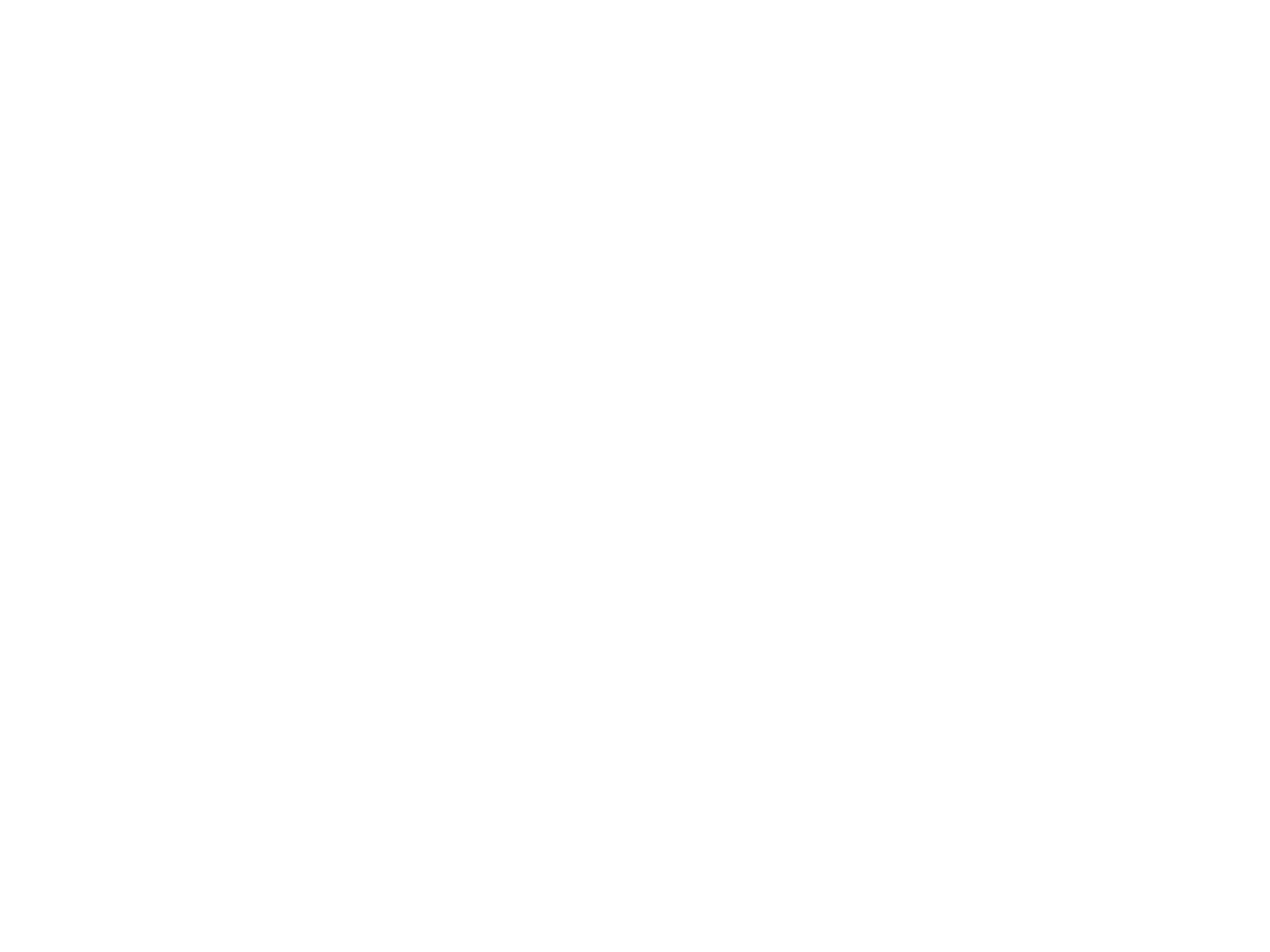Kitchen 3D Rendering
Kitchen Remodel 3D Rendering in Vancouver, WA
Visualize Your Dream Kitchen Before Renovation Begins
Why Choose 3D Rendering for Your Kitchen Remodel?
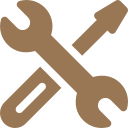
See Before You Build
Visualize your new kitchen layout, finishes, and lighting from every angle.
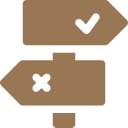
Make Confident Design Decisions
Explore different cabinet styles, countertops, backsplashes, and fixtures.

Avoid Costly Mistakes
Eliminate surprises during the construction phase by identifying layout issues early.
Enhance Collaboration
Share renderings with your interior designer, contractor, or builder to stay aligned.
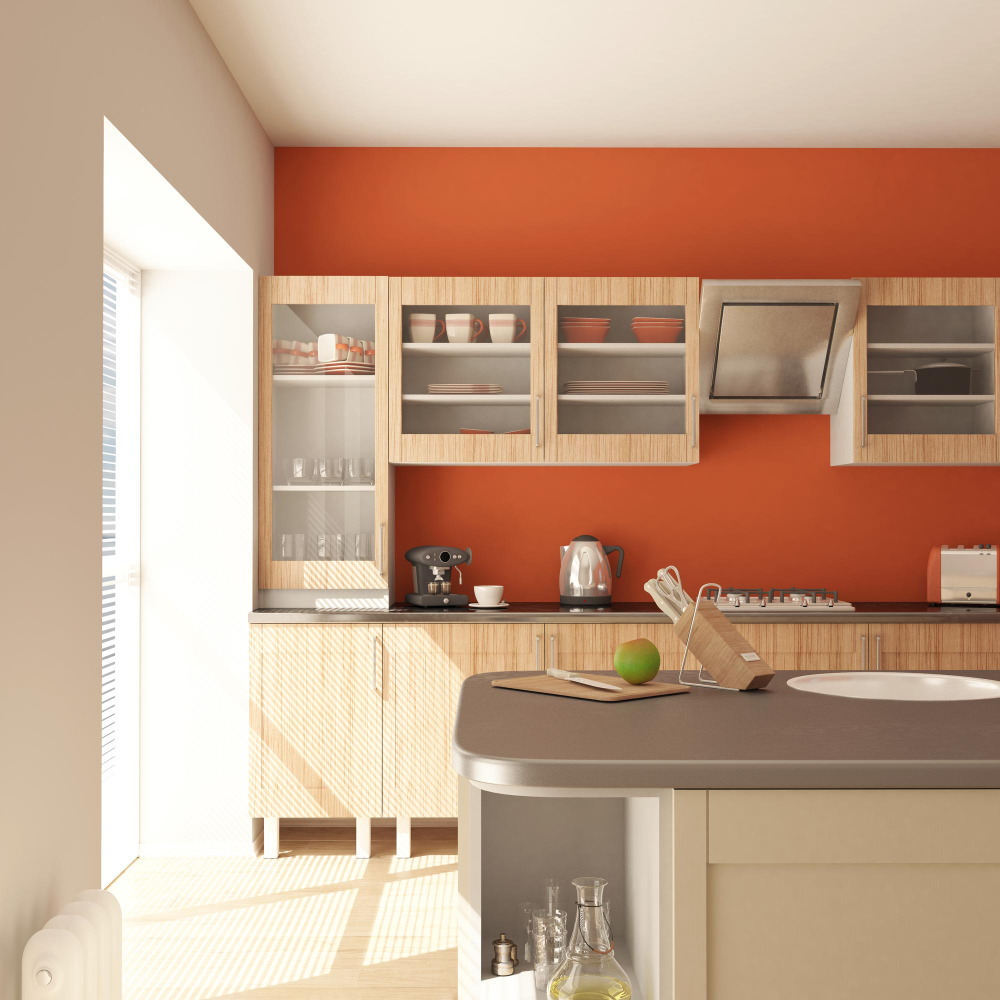
Our Kitchen 3D Rendering Process
1.
Consultation & On-Site Measurements
We start with a design consultation and take precise measurements of your kitchen space in Vancouver, WA.
2.
Conceptual Design Drafting
3.
High-Quality 3D Visualization
4.
Revisions & Final Approval
What’s Included in a Kitchen Remodel 3D Rendering Package?
- Custom kitchen layout based on your actual space
- Multiple 3D renderings from various angles
- Floor plans with accurate dimensions
- Cabinetry, countertop, and finish previews
- Optional 360-degree virtual walkthrough
- Two free rounds of revisions
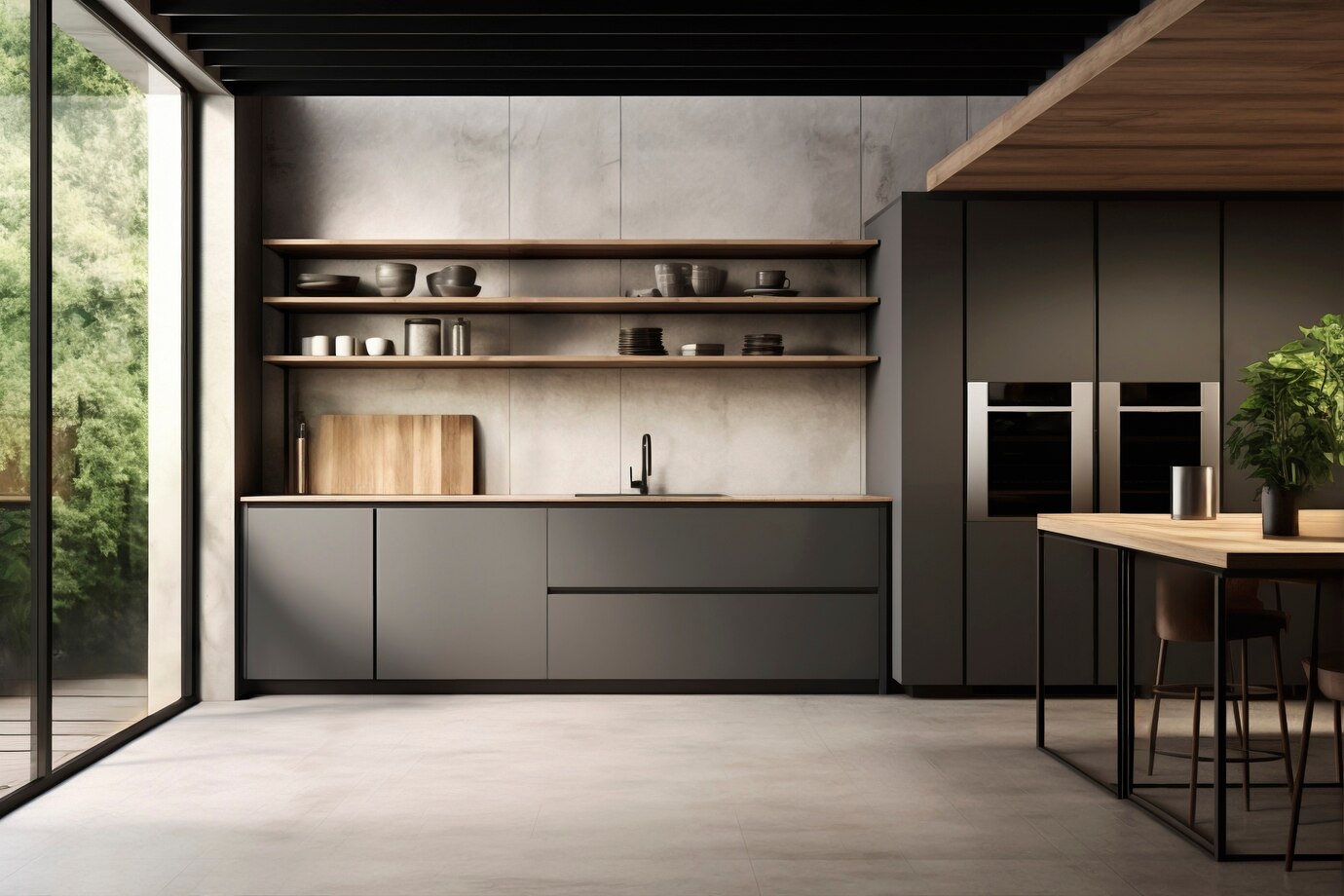
Who Can Benefit from Our Kitchen Rendering Services?
- Homeowners: remodeling their kitchens in Vancouver, WA
- Interior designers: presenting concepts to clients
- Contractors : needing accurate visual aids before construction
- Real estate professionals : staging properties for sale or renovation
Serving Vancouver, WA and Surrounding Areas
Frequently Asked Questions
Ready to See Your Future Kitchen Today?
50 sheets
Weyerhouser gold edge 23/32 4x8 T&G OSB
140 sheets
7/16 OSB 4x8
35 pc
2x6x20 Doug Fir #2
2 pc
PT 4x4x10 Doug Fir #2
4 pc
PT 4x4x8 Doug Fir #2
2 pc
4x8x16 Header
14pc
5/4x6x20 Forest Trim barge boards
260 Ln Ft.
1x2 forest trim
4 pc
PT 2x6x20 Doug Fir #2
3pc
2x12x16 Doug Fir #2 Stair stringers
- Joists
- Joist hangers
- 2x4x20
- 2x4 studs
- 2x6x16 ballon frame
- 2x6x9 studs
- Stair treads
