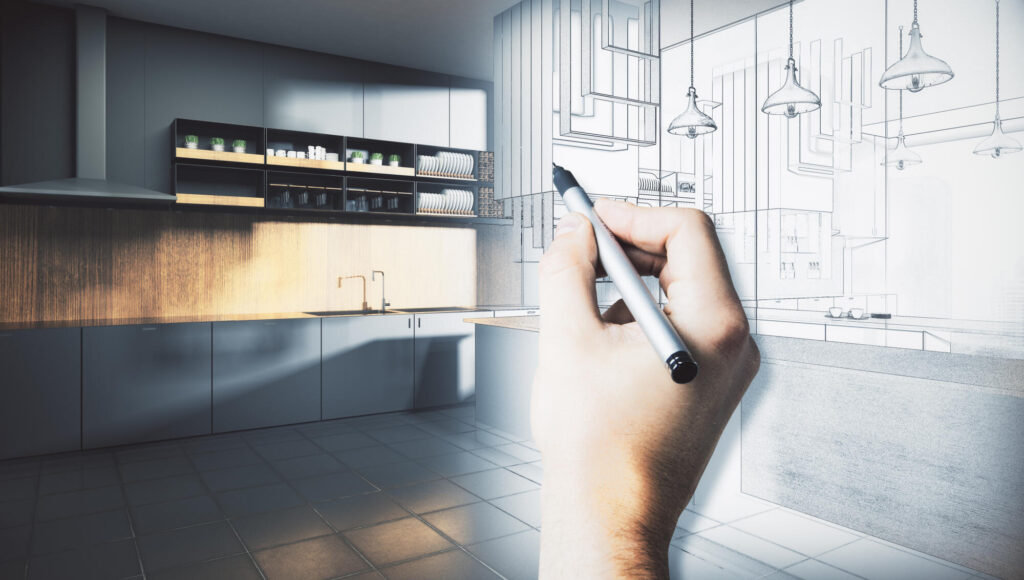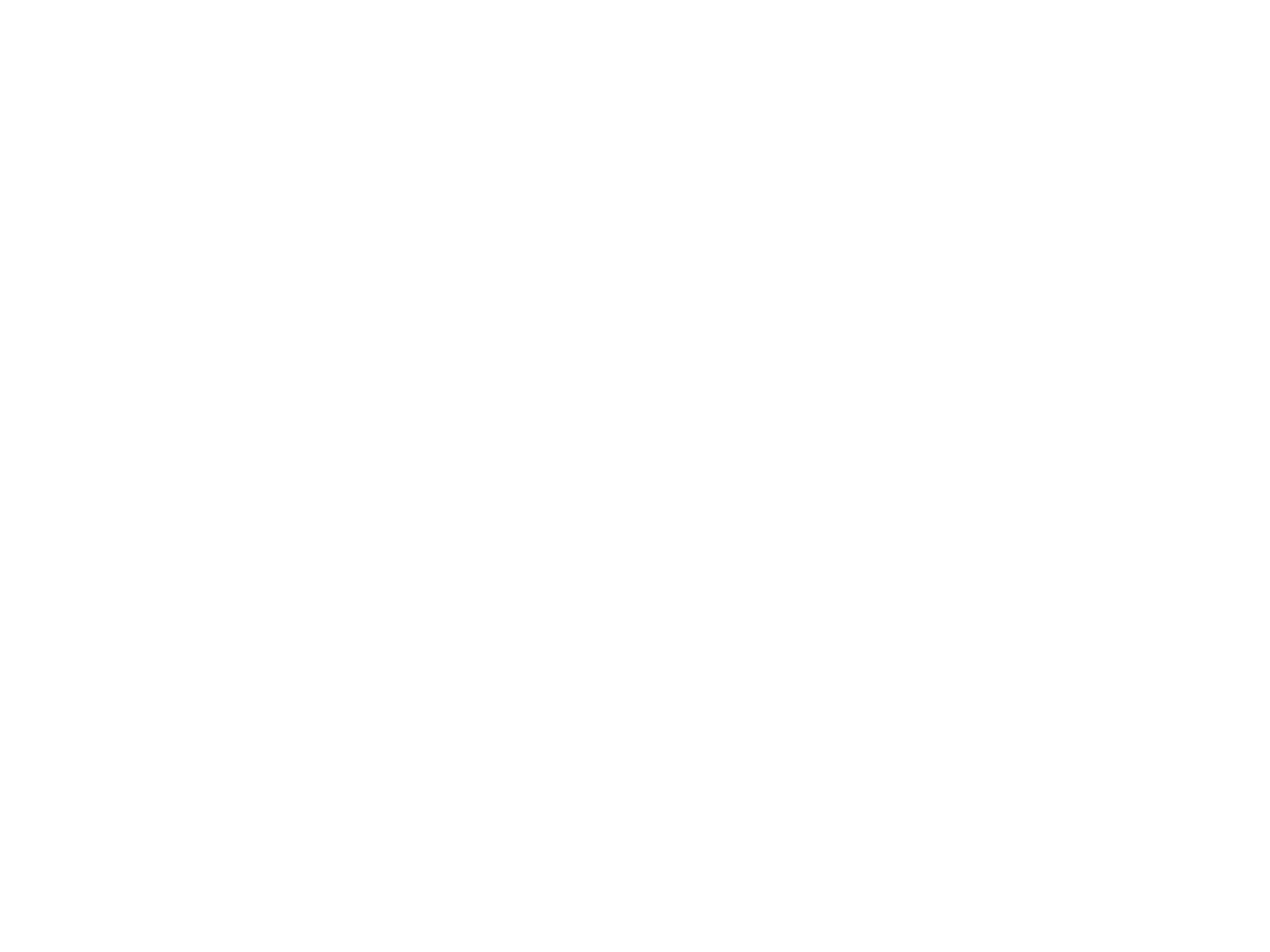The kitchen is often considered the heart of the home, a place where meals are prepared, family gatherings occur, and countless memories are made. Designing an ideal kitchen layout is a crucial aspect of creating a functional and aesthetically pleasing space.
Whether you’re renovating your current kitchen or planning a new one, understanding the key elements of kitchen design can help you create a space that is both practical and beautiful.
Here are essential tips and considerations for creating the ideal kitchen design layout for your home.
Assess Your Needs and Lifestyle
Before diving into the design process, it’s essential to assess your specific needs and lifestyle. Consider how you use your kitchen daily and what features are most important to you. Here are some questions to guide your assessment:
- How many people typically use the kitchen at the same time?
- Do you frequently entertain guests or cook large meals?
- What appliances and tools do you use regularly?
- Do you need additional kitchen storage or countertop space?
Understanding your requirements will help you prioritize kitchen design elements and ensure your kitchen renovation accommodates your lifestyle.
Understand the Work Triangle
The concept of the work triangle is a fundamental principle in kitchen design. It refers to the efficient placement of the three primary work areas: the sink, the stove, and the refrigerator.
Ideally, these areas should form a triangle, allowing for easy movement and accessibility while cooking. The sides of the triangle should be neither too long nor too short, typically between 4 and 9 feet.
This layout minimizes unnecessary steps and enhances workflow efficiency.
Choose the Right Layout
Several common kitchen layouts can be adapted to fit different spaces and needs. Each layout has its advantages and can be customized to suit your requirements.
1. L-Shaped Kitchen
The L-shaped kitchen layout is ideal for open-plan living spaces and small to medium-sized kitchens.
It features two adjoining walls forming an L-shape, providing ample counter space and flexibility for placing appliances. This layout allows for efficient work zones and can accommodate an island or dining area.
2. U-Shaped Kitchen
The U-shaped kitchen layout is perfect for larger spaces and those who require plenty of storage and counter space.
It consists of three walls forming a U-shape, creating a compact and efficient work triangle. This layout offers maximum storage and workspace but may feel enclosed if not planned carefully.
3. Galley Kitchen
The galley kitchen layout, also known as a corridor kitchen, features two parallel walls with a walkway in between. This layout is highly efficient for small spaces and is often used in apartments and smaller homes. It allows for easy access to all work areas and maximizes the use of space.
4. Island Kitchen
The island kitchen layout incorporates an island in the center of the kitchen, providing additional counter space, storage, and seating options. Islands are versatile and can be customized with sinks, cooktops, or prep areas. This layout works well in open-plan homes and larger kitchens.
5. Peninsula Kitchen
Similar to the island kitchen, the peninsula layout features a connected island that extends from one of the kitchen’s walls. It offers additional workspace and can serve as a breakfast bar or casual dining area. This layout is a good option for smaller kitchens that cannot accommodate a full island.
Optimize Storage Solutions
Effective storage solutions are essential for maintaining a clutter-free and functional kitchen. Consider incorporating the following storage ideas into your design.
1. Cabinetry
Invest in high-quality cabinetry with adjustable shelves and deep drawers to maximize storage space. Utilize vertical space by installing cabinets that reach the ceiling. Incorporate pull-out shelves, lazy Susans, and corner cabinets to make the most of awkward spaces.
2. Pantry
A well-organized pantry is invaluable for storing dry goods, canned foods, and kitchen supplies. If space allows, consider adding a walk-in pantry or a floor-to-ceiling cabinet with pull-out shelves for easy access.
3. Kitchen Island
Islands can provide additional storage through built-in cabinets and drawers. Utilize the space underneath the countertop for storing pots, pans, and other kitchen essentials. Open shelving on the sides of the island can display cookbooks and decorative items.
4. Overhead Storage
Install overhead racks or hooks to hang pots, pans, and utensils. This saves cabinet space and adds a decorative element to your kitchen.
Focus on Lighting
Proper lighting is crucial for both functionality and ambiance in the kitchen. Incorporate a mix of task, ambient, and accent lighting to create a well-lit and inviting space.
1. Task Lighting
Task lighting is essential for illuminating work areas such as countertops, sinks, and stovetops. Under-cabinet lighting, pendant lights, and recessed lights are excellent options for providing focused illumination where it’s needed most.
2. Ambient Lighting
Ambient lighting provides overall illumination for the kitchen, making it feel warm and welcoming. Ceiling-mounted fixtures, chandeliers, and track lighting can serve as ambient lighting sources. Consider dimmable options to adjust lighting intensity based on the time of day and mood.
3. Accent Lightings
Accent lighting highlights specific areas or features in your kitchen, such as open shelving, glass cabinets, or artwork. LED strip lights, puck lights, and directional spotlights can be used to create focal points and add visual interest.
Select Quality Materials and Finishes
Choosing high-quality materials and finishes ensures durability and enhances the aesthetic appeal of your kitchen. Consider the following elements when selecting materials.
- Countertops – Popular options include granite, quartz, and marble
- Cabinet finishes – Choose from natural wood finishes to painted or lacquered surfaces
- Backsplash – Ceramic tile, glass, stainless steel, and natural stone are popular choices
Choose the Kitchen Design Layout That Fits Your Lifestyle
Yes, you should try and follow kitchen design trends whenever possible. But your kitchen design layout should match your lifestyle rather than some celebrity or random chef on TV.
That’s why it’s important to choose well when it comes to kitchen remodeling contractors.
NW Remodeling Contractors LLC will work closely with you to ensure that your dream kitchen comes to fruition right before your eyes. We bring excellence to every job along with high-quality workmanship. Get a free quote on your remodeling job today.

